- Days
- Hours
- Minutes
November 7-20, 2024 Free Webinar Series LIVE
Evolution of Structures: Steel Castings in the Eye of the Design Team
Featured Project Collaborators
Explore Structural Steel Solutions in Complex Projects
Evolution of Structures: Steel Castings in the Eye of the Design Team
Hear from industry experts who choose CAST CONNEX solutions to tackle ambitious architectural and structural projects worldwide. At CAST CONNEX, we believe that collaboration is key to innovation. This series will explore not only the projects but the diverse teams behind them—showcasing how professionals from a variety of disciplines come together to redefine what’s possible in architecture and engineering.
Whether you're an experienced engineer or architect, or new to the industry, you'll leave this series with actionable insights and a greater appreciation for how steel castings are shaping the future of construction.
Sessions - Featured Projects
Nov 7 | Longueuil Downtown TOD: Place Charles-Lemoyne II
Speaker:
Félix Bédard
Vice President & CO-Founder | Elema
Nov 13 | Sphere at the Venetian
Speaker:
Stephen Reichwein
Associate Principal | Severud Associates
Nov 20 | PENN 2, New York
Speakers:
Mike Zaborski
Principal | MdeAS Architects
Matthew Peitz
Principal | Severud Associates
Earn 1 Continuing Education Unit for Each Session You Complete
These are AIA-accredited courses. You can earn 1 AIA LU/HSW per completed session.
AIA Provider No: 404108320
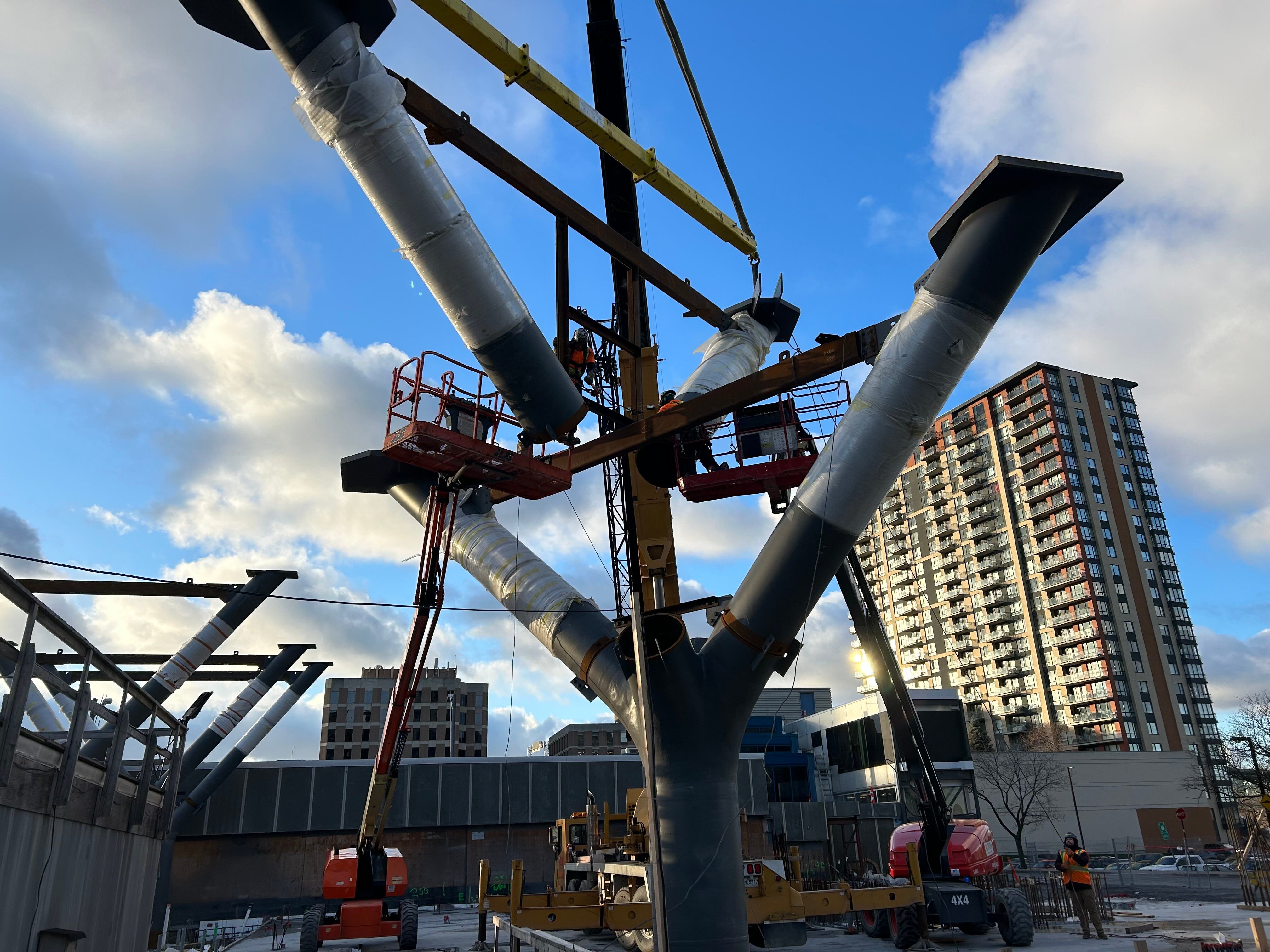
Session 1 November 7 1pm (EST) 6PM (GMT)
Longueuil Downtown TOD:
This presentation will explore the design and engineering of the Longueuil Downtown Lot 2 project, which is part of a multi-million-dollar real estate development for the city’s transit-oriented development (TOD) initiative – an upcoming urban centre in the Greater Montreal region.
See the full program agenda for complete course descriptions and learning objectives.
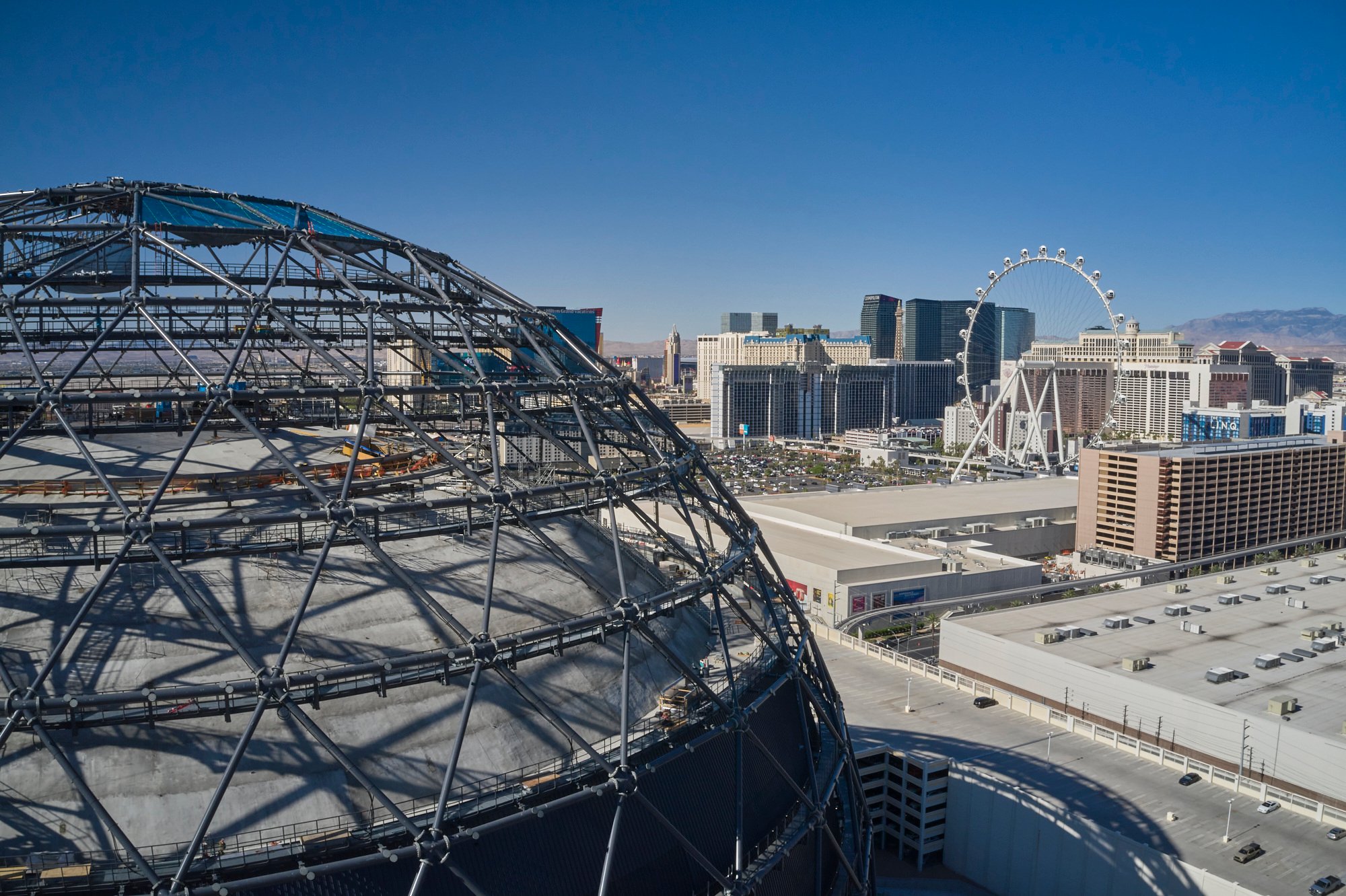
Session 2 November 13 1PM (EST) 6PM (GMT)
Sphere at the Venetian:
The presentation will focus on the design and construction of the venue’s main superstructure, dome roof, suspended grillage system, and exosphere, with particular emphasis on how parametric design, structural steel, and cast-in-place concrete enabled the construction of this venue and its unique aspects.
See the full program agenda for complete course descriptions and learning objectives.
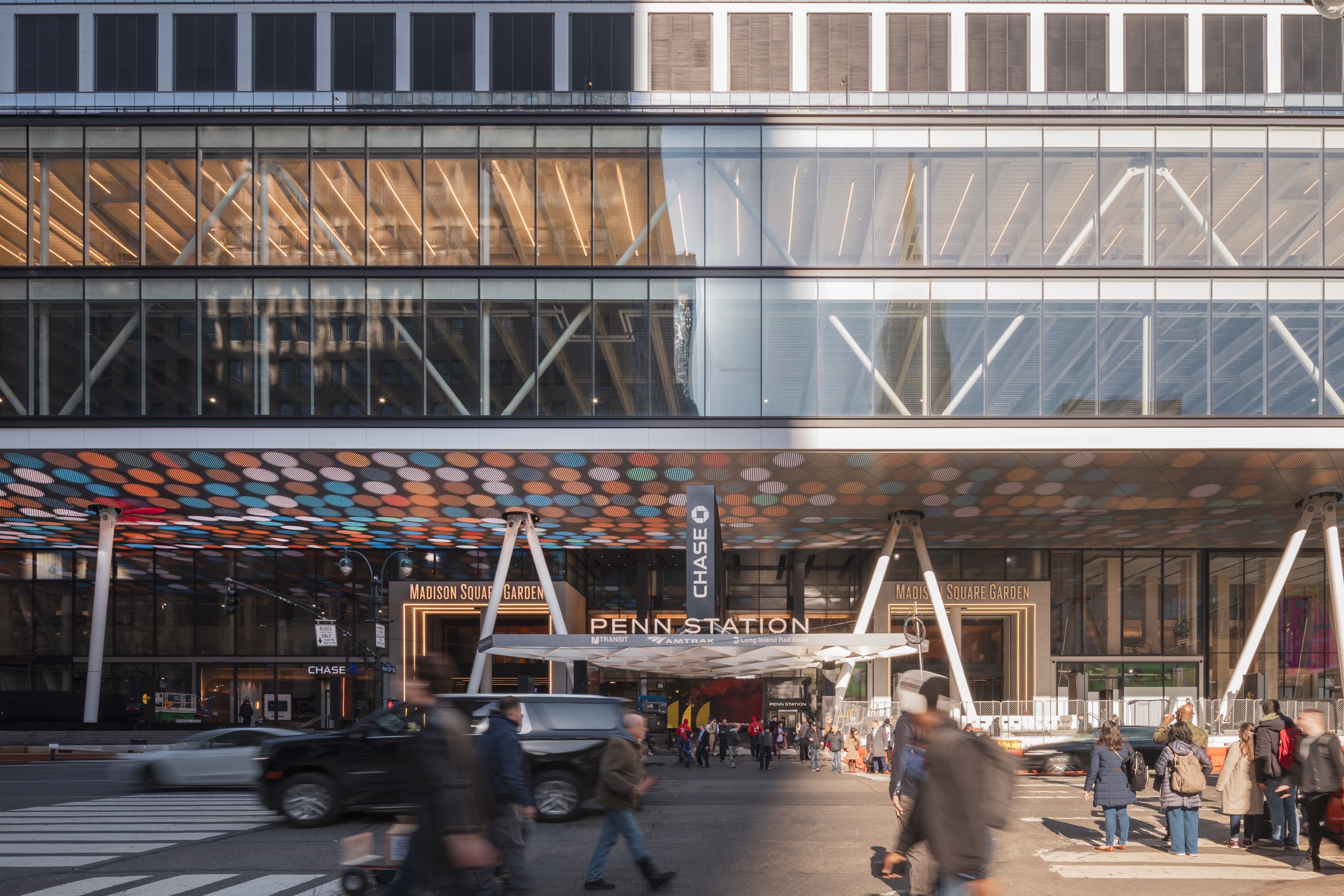
Session 3 November 20 1PM (EST) 6PM (GMT)
PENN 2:
This presentation will also discuss major design elements such as the new triple height glass fin lobby and the over-cladding of the existing building’s façade with a new high-performance curtain wall. Ultimately, the strategic repositioning of the building has created a new building without demolishing the existing structure.
See the full program agenda for complete course descriptions and learning objectives.
More on Our Featured Speakers
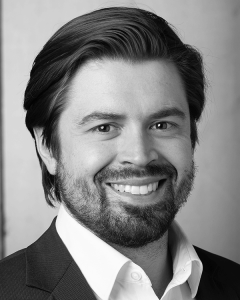
Session 1
Félix Bedard
Vice Président and Co-Founder
ELEMA experts-conseils
At Elema, I lead the engineering team for the design of multi-storey buildings in steel, concrete and wood frames, the seismic rehabilitation of existing structures and the dynamic analysis of structures. I also offer Elema's clients my expertise in structural glass, prestressed concrete and the design of reinforced concrete diaphragm walls.
I completed a Bachelor's degree in civil engineering at the École Polytechnique de Montréal in 2009 and a Master's degree in earthquake engineering in 2011. My research topic focused on the seismic behavior of reinforced concrete partition walls designed according to the 1975-1977
National Building Code. Over the course of my career, I have developed enviable expertise in seismic design and structural dynamic analysis of higher mode effects, particularly during the completion of several hospital projects such as the new CHUM and the Maisonneuve-Rosemont hospital, as well as during several high-rise commercial projects such as the TOM tower and the Quadrilatère de la Montagne.
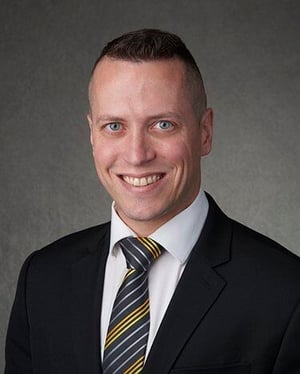
Session 2
Stephen Reichwein, PE
Associate Principal
Severud Associates
Steve is licensed as a structural engineer in Nevada and as a professional engineer in New York and New Jersey. He was certified by SECB until the program’s sunset in 2022. He earned a Bachelor of Architectural Engineering and a Master of Architectural Engineering, both from Pennsylvania State University.
Steve’s background in architectural engineering along with his design experience has enabled him to engineer his clients’ visions effectively, regardless of their complexity. Steve is a leader of the firm’s parametric and algorithmic design team, a group whose analyses inform critical engineering decisions for major projects. These include the immersive entertainment venue Sphere in Las Vegas, Nevada, and 20 Times Square and Madison Square Garden V–The Transformation, both in New York, to which Steve made significant contributions.
He is also co-author of “Steel Sphere,” which appeared in Modern Steel Construction in September 2023.
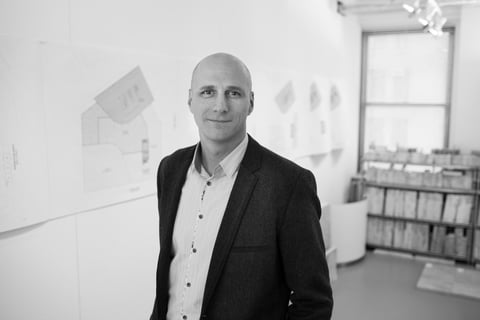
Session 3
Mike Zaborski
Principal
MdeAS Architects
Mike, a principal at MdeAS, is both a conceptual and pragmatic thinker who consistently and creatively brings design concepts into reality. Whether overseeing projects or mentoring the architecture staff, he promotes and evolves MdeAS' commitment to sustainability and craft in architecture and planning.
Since joining the firm in 1998, he has worked on a diverse range of projects including master plans, commercial buildings, retail, residential and mixed-use developments, curtain wall re-clad and over-clad, as well as lobby expansions and renovations.
Most recently Mike completed the renovation of the Alumni Auditorium and new Schaefer Awards Gallery at Columbia University Irving Medical Center, honored as Best of Year Design Finalist by Interior Design. For the past decade Mike has worked closely on the 3.5 million SF mixed-use master plan in Long Island City comprising of Gotham Center Building B2 (Department of Health) completed in 2011 and the AIA Long Island winning project, The JACX completed in 2020.
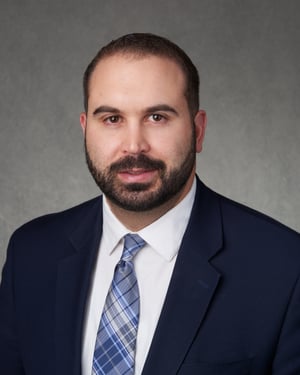
Session 3
Matthew Peitz, PE
Principal
Severud Associates
Matt is licensed as a structural engineer in Nevada and as a professional engineer in New York and three other states. He was certified by the Structural Engineering Certification Board until the program’s sunset in 2022. He earned a Bachelor of Science in civil engineering from Pennsylvania State University and a Master of Engineering in civil engineering from Rutgers University.
Matt uses his advanced education and more than 15 years of experience to engineer and manage large-scale and complex structures such as transportation facilities and medical research laboratories. His portfolio of challenging projects includes New York University’s mixed-use John A. Paulson Center, NYU Langone Health’s Science Building, and the Penn 2 office building redevelopment, all in New York City. Among Matt’s other significant projects are the high-rise One Vanderbilt Avenue, expansion of the Hood Museum of Art at Dartmouth College in Hanover, New Hampshire, and the Reva and David Logan Center for the Arts at the University of Chicago, Illinois.
Matt contributes to the structural engineering profession through his work with the Structural Engineers Association of New York, where he is a past director.
More on Our Featured Projects
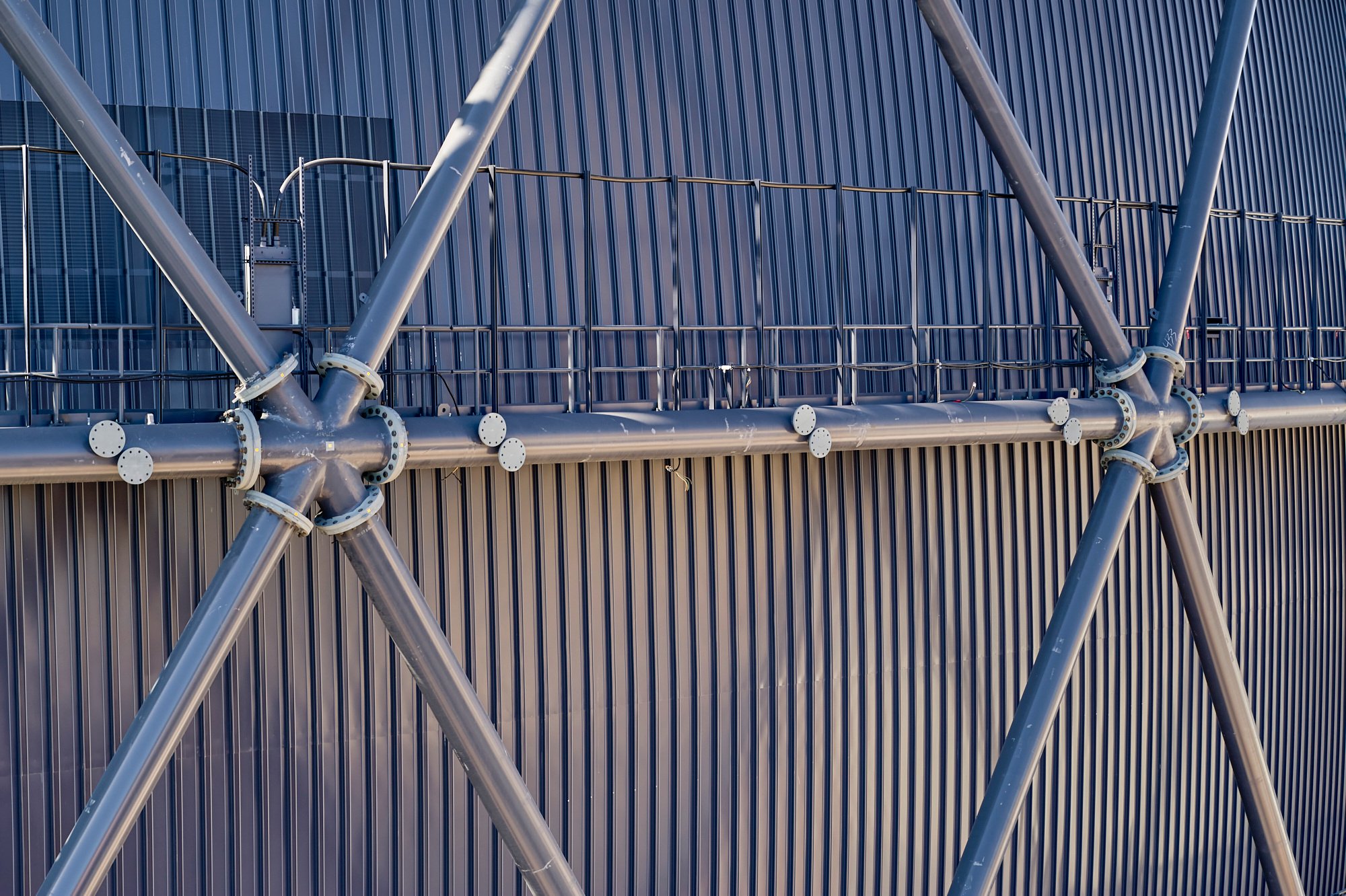
The venue's exosphere, the world's largest spherical structure rising 366-feet from its base and measuring approximately 520-feet at its equator, incorporates 368 custom-designed cast steel nodes ranging in weight from 1.6 to 7.2-tons each.
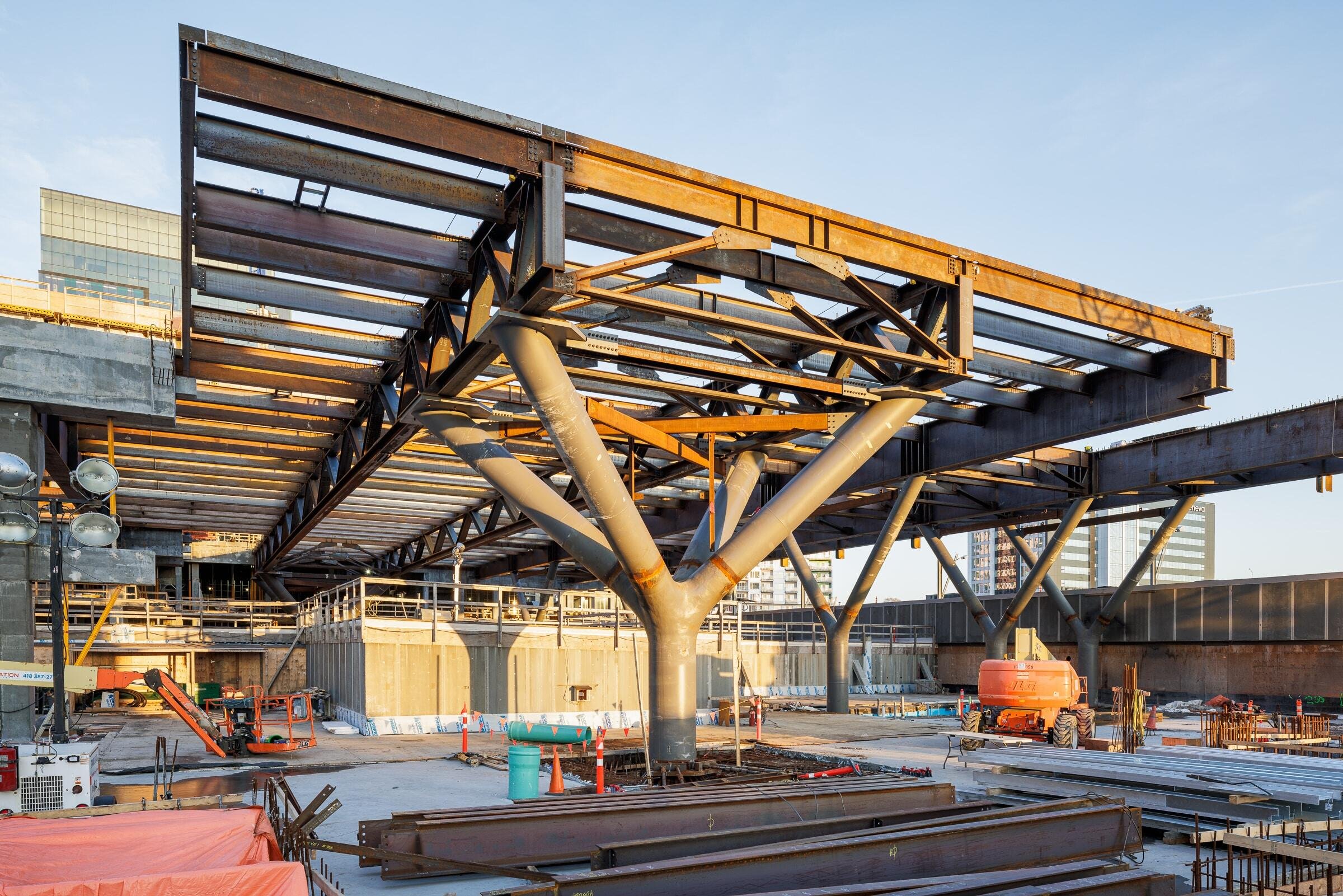
CAST CONNEX custom-cast steel tree nodes play a key role in an impressive podium that sits between twin 33-story towers. These elegant tree-shaped structures span over metro tunnels, enabling commercial spaces and a food court while meeting complex engineering challenges.
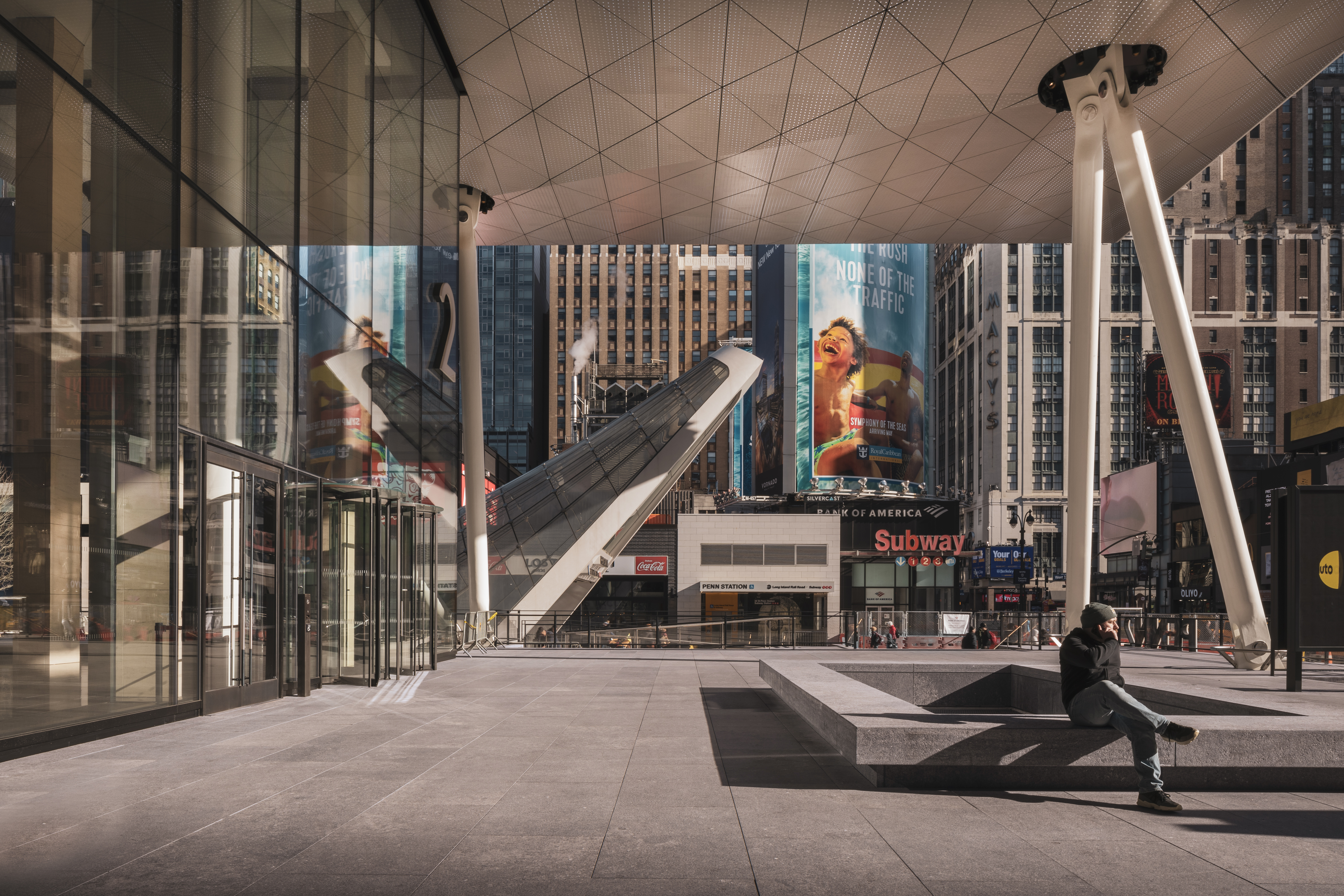
Oversized CAST CONNEX® Universal Pin Connectors™ were custom-designed to fit at both ends of massive V-shaped columns, forming the new podium that's transformed the façade of the iconic PENN 2. A monumental display in Architecturally exposed structural steel (AESS) application.
In Case You Miss Us
EVENTS WE'RE ATTENDNG

November 7, 2024 Presenter
SBI Steel Construction Day
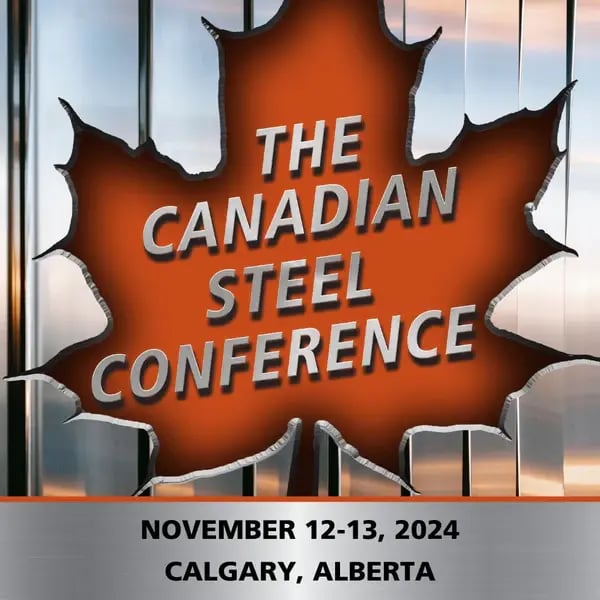
November 12-13, 2024 Exhibitor





